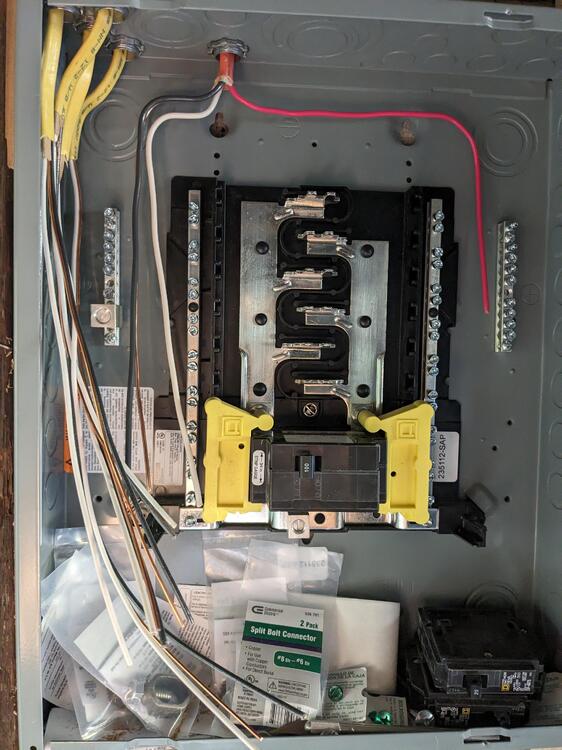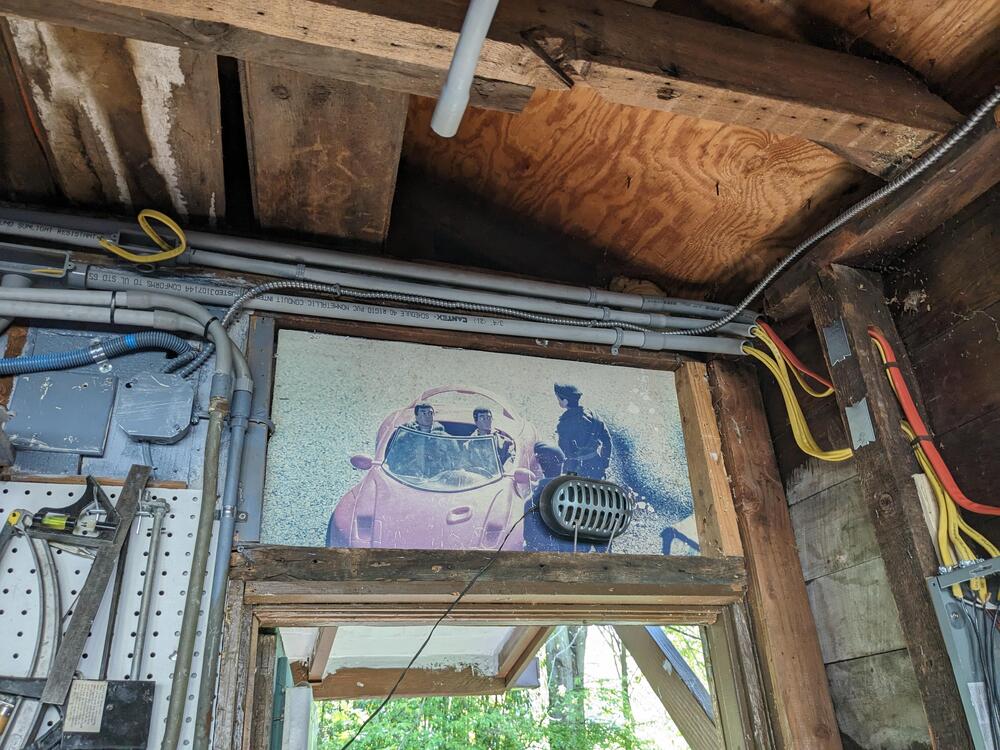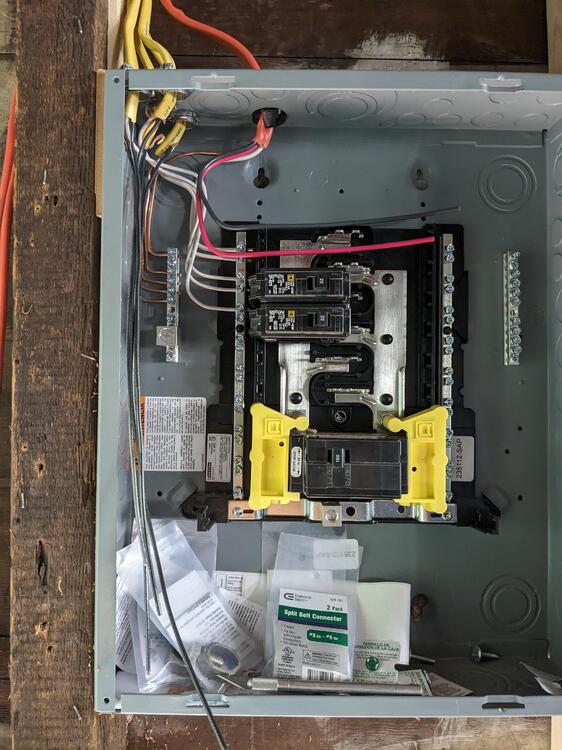lookforjoe
True Classic

The sub panel is a 12 circuit, and I added the mains breaker to kill the entire garage.
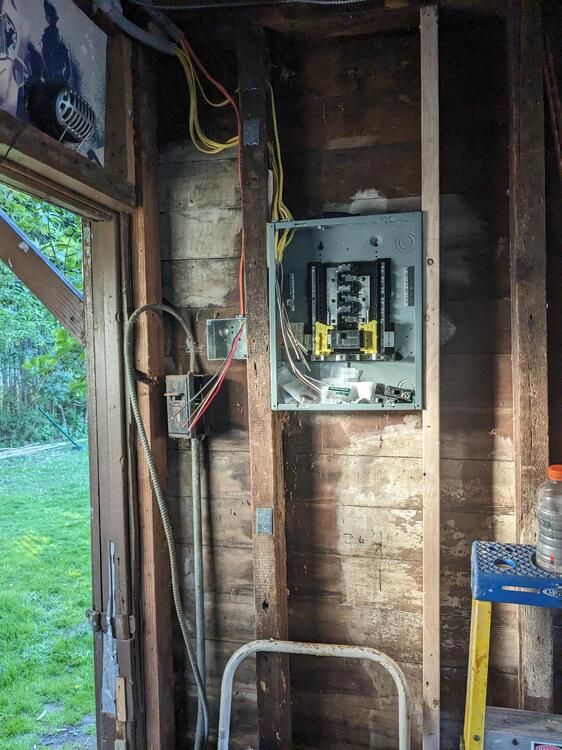
I wonder if I still need an external junction with something like the split bolts to connect the buried line to the line that would then pass inside & connect to the breaker?
Since it is a sub panel, the ground requirements may be less than the 2 8' rods? It's still a separate structure, which is why I assumed the 2 grounding rods
Running the 10/3 and 12/2 cables
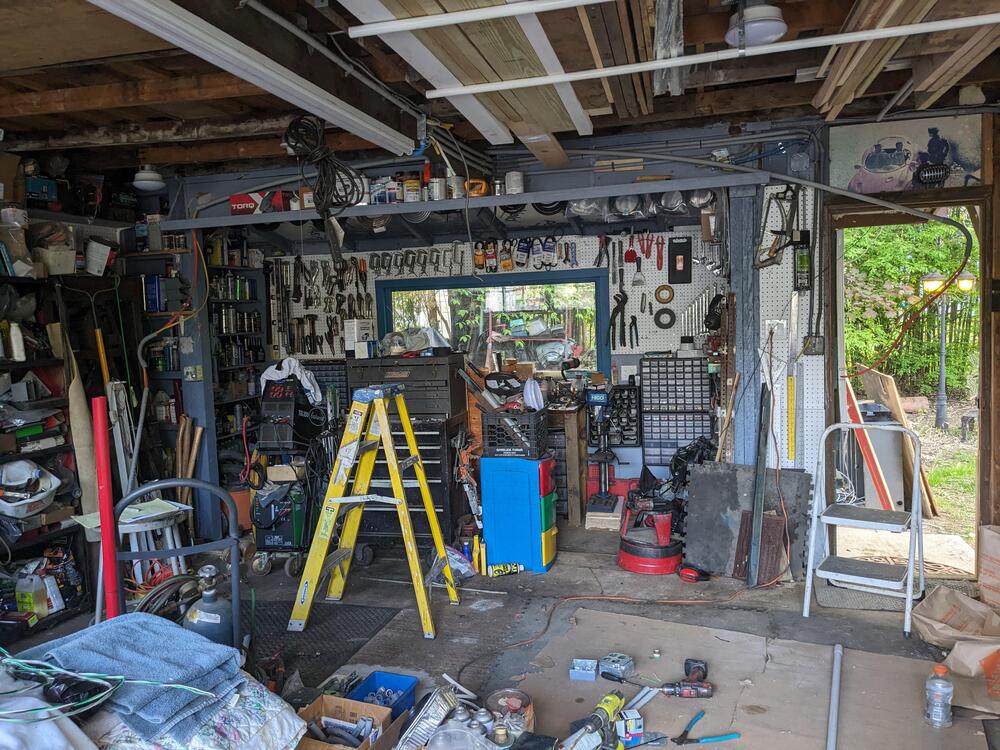
For those circuits, what I'm intending are joined boxes , with one carrying the 10/3, and the upper the 12/2 and 120v receptacles. I would only have 3 240v in total on the side, the 120v I would add more.
Vertical placement on the post here, horizontal when it runs along the south wall at approx 4' off the floor
EDIT - ordered 10AWG solid copper THHN in red, black & white to run in the 3/4" conduit with the 12/2
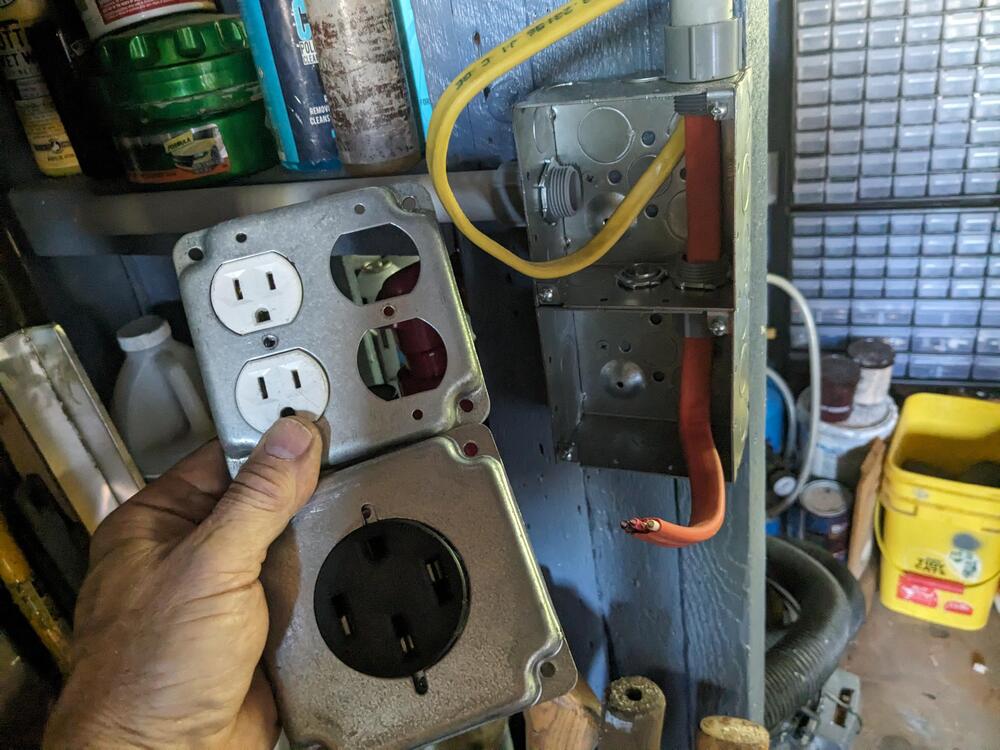
Last edited:

